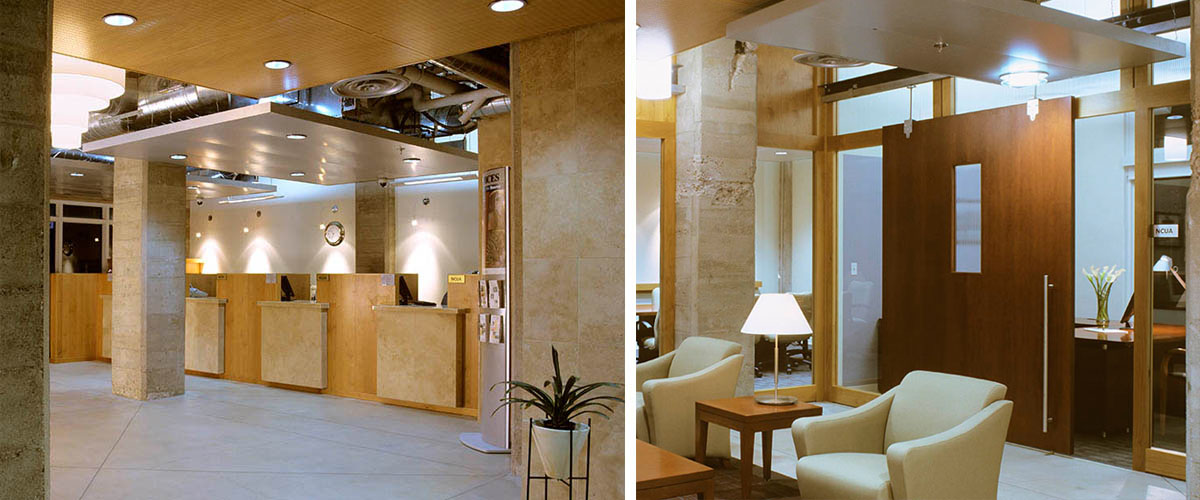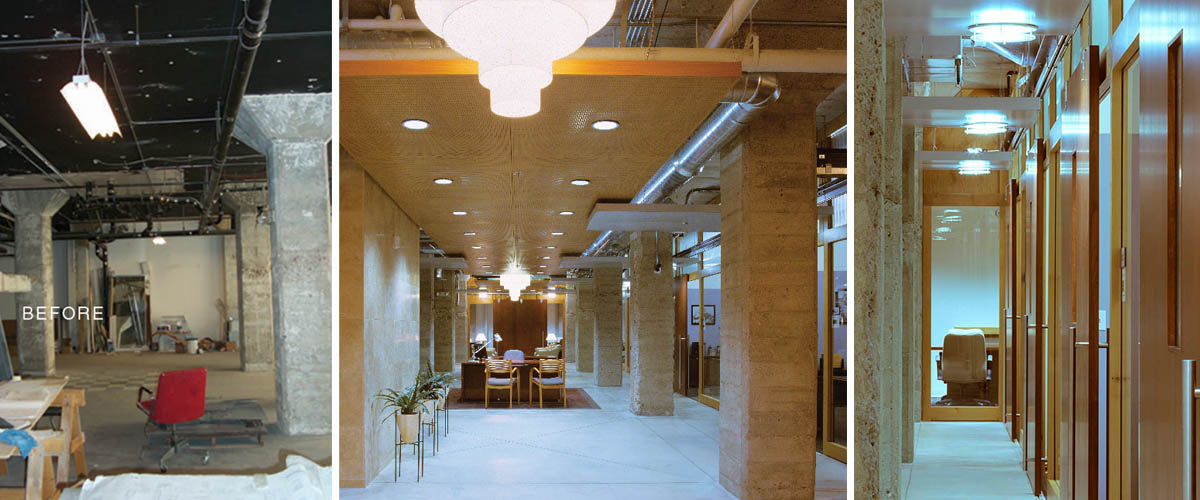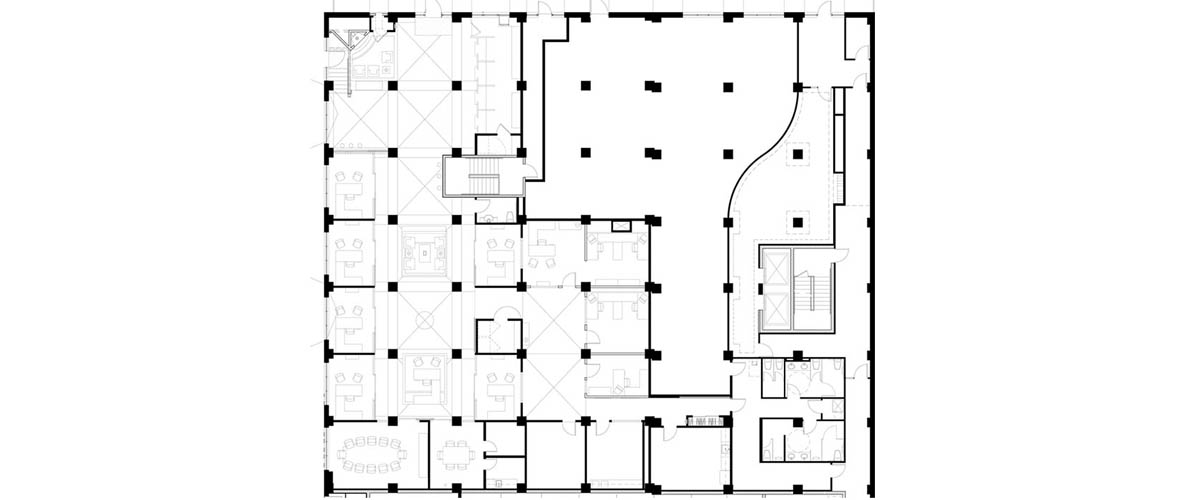Project Description
location:
Denver, CO
total square footage:
6,790 sq ft
completion date: 2003
expansion
completion date: 2005
USAlliance Credit Union at Steelbridge Lofts
The concept for this renovation was directed by the client’s desire to honor the existing 1908 historic building, while introducing a modern, flexible space for their new location. The use of natural materials and fixed budget where also of concern.
The rhythmic pattern of existing concrete columns outlined a formal floor plan, while infused planes of new materials juxtaposed the existing concrete and brick. Light and dark woods, natural stone and suspended panels provide warmth, scale and acoustic control for this otherwise open space; storefront walls at offices provide integration of natural light. Existing steel doors found on-site bring history, stability and strength to secured areas of the bank: the vault, atm access and safety deposit room.
Jen Nieman, Project Designer | 4240 (original space); Project Architect | Modus (expansion)



